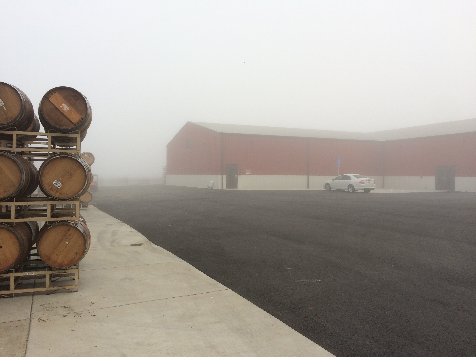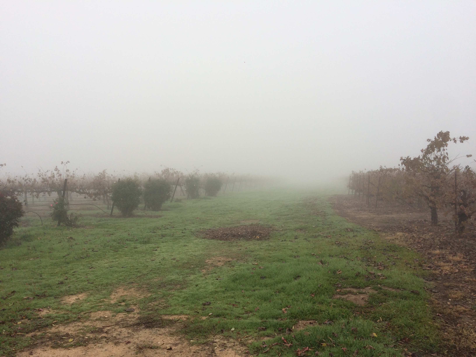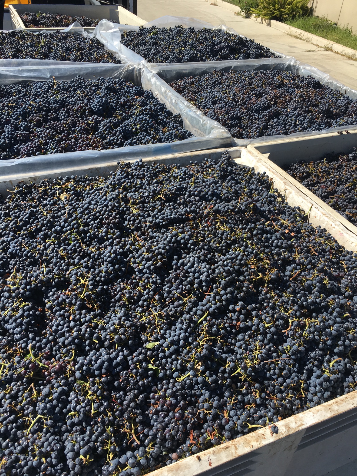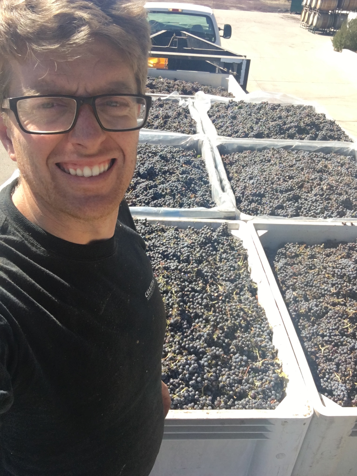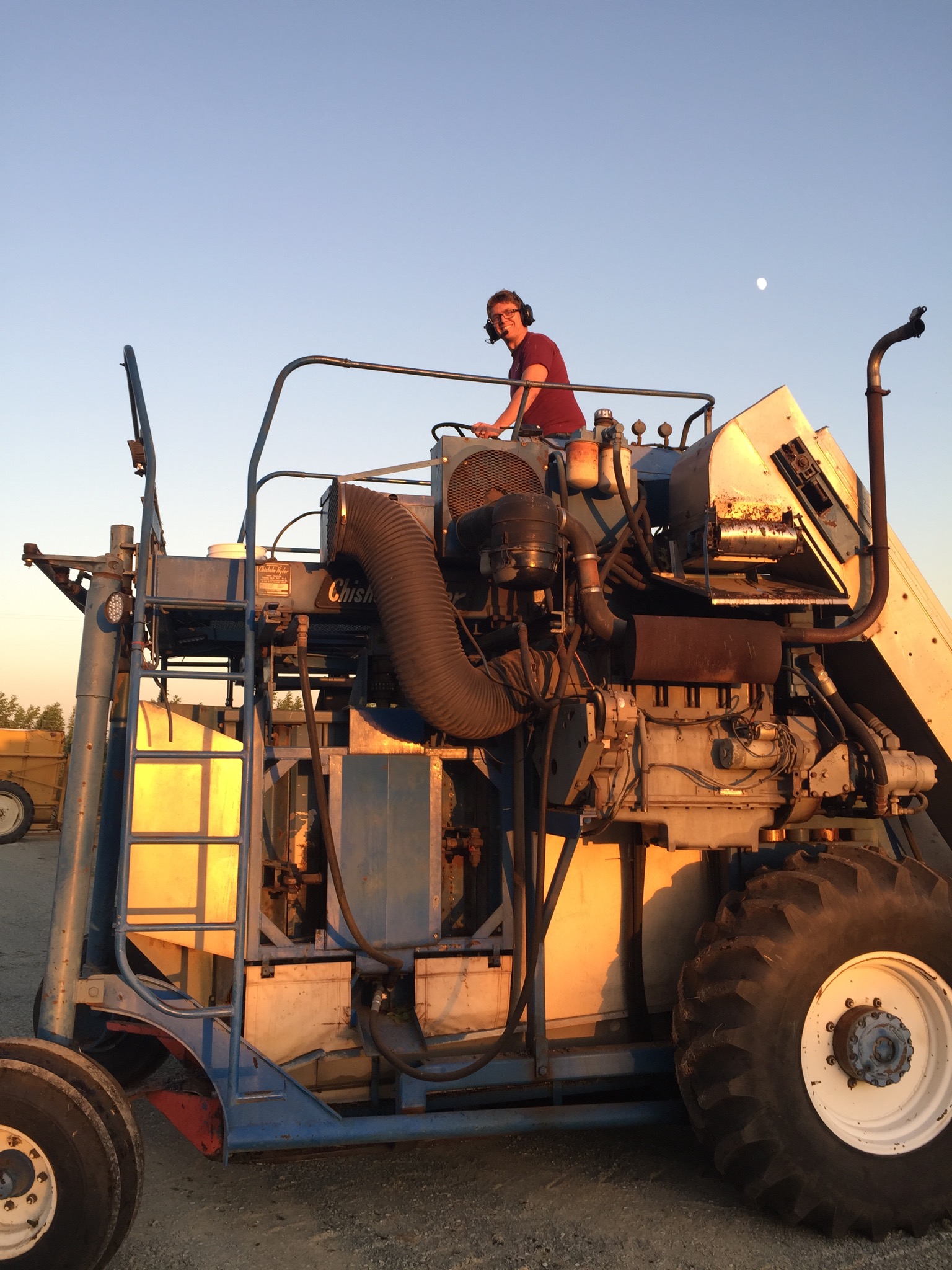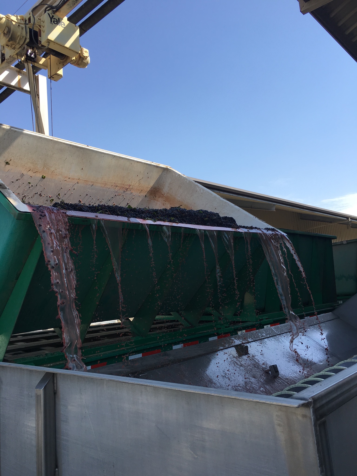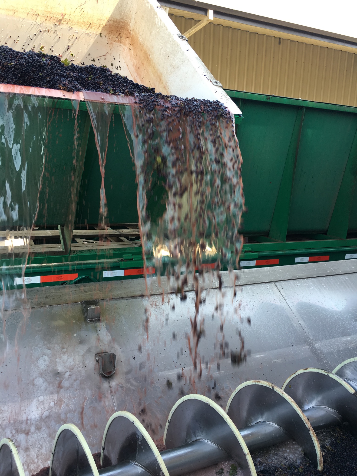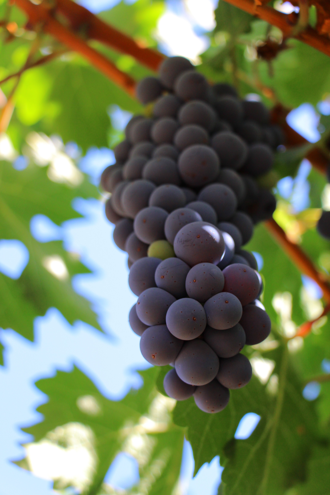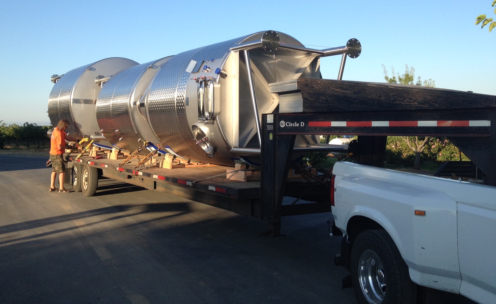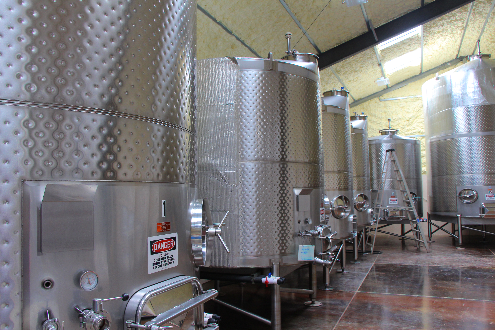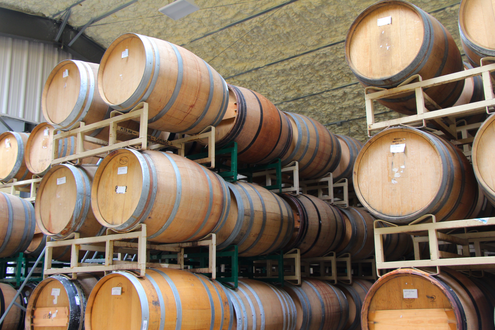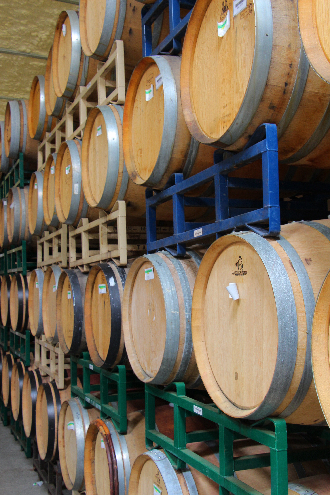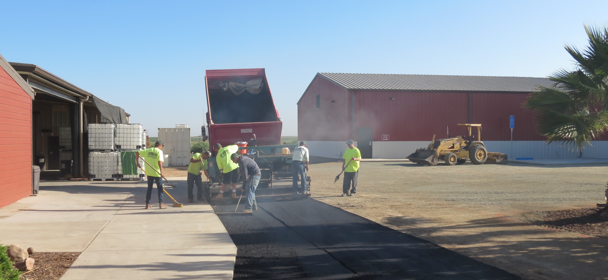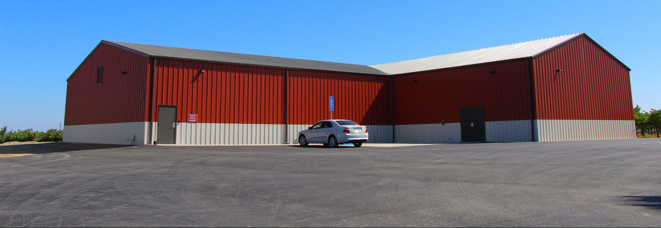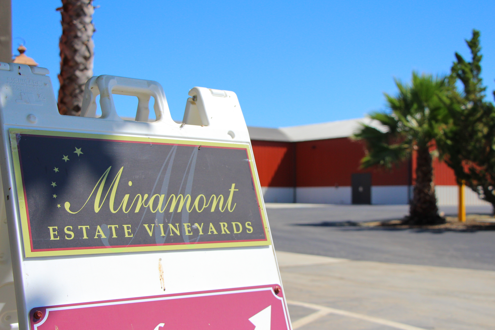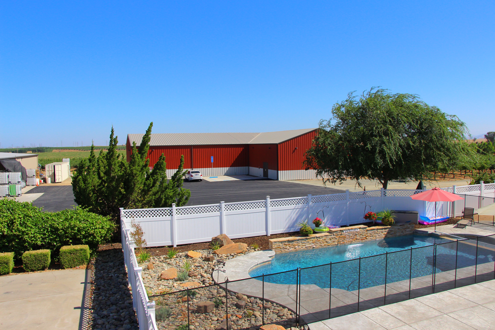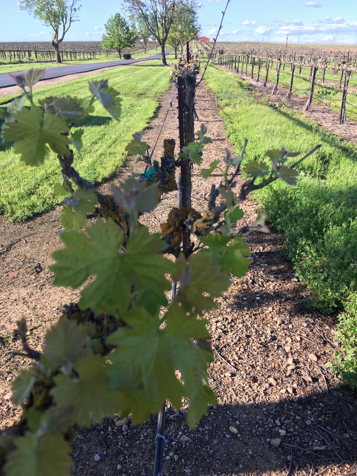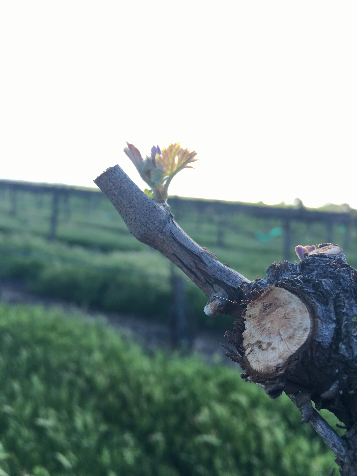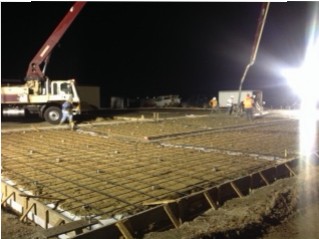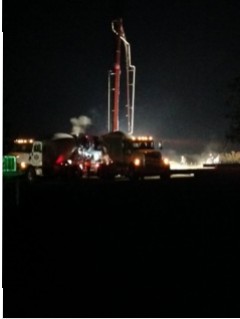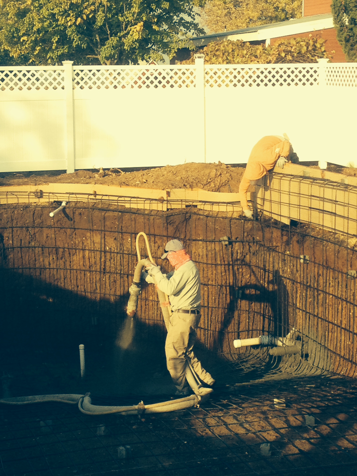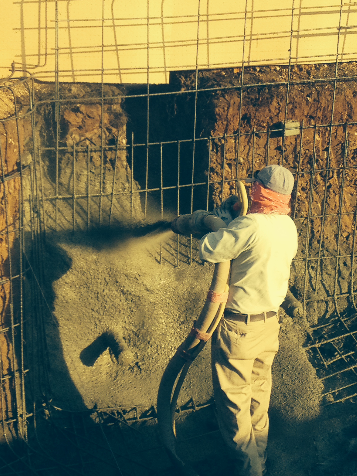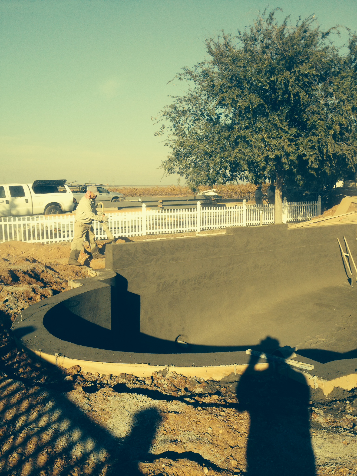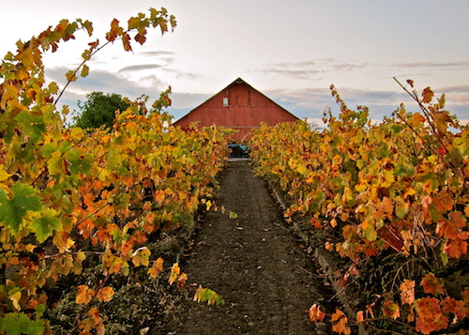We have been getting behind on our construction updates so here is what has been going on for the last couple of months. We snap photos with whatever device is handy at the time so some may be a bit blurry but we think you’ll get the idea. The pool is a fun addition for the family, but it is also fulfilling a building code requirement to have water reserves on our property. It is much prettier than the above-ground water storage tank that was to be the alternative before we got this approved by the county.
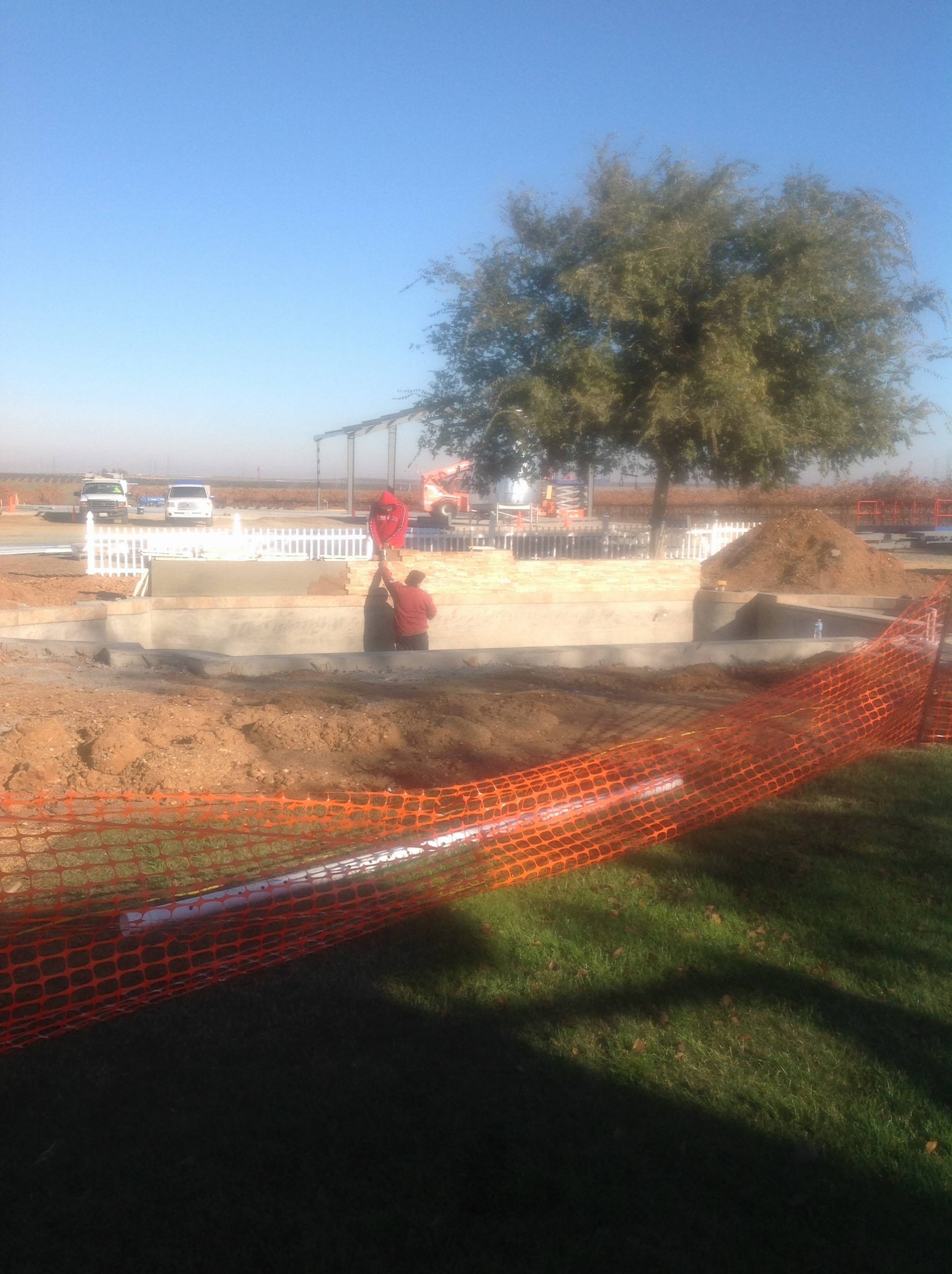
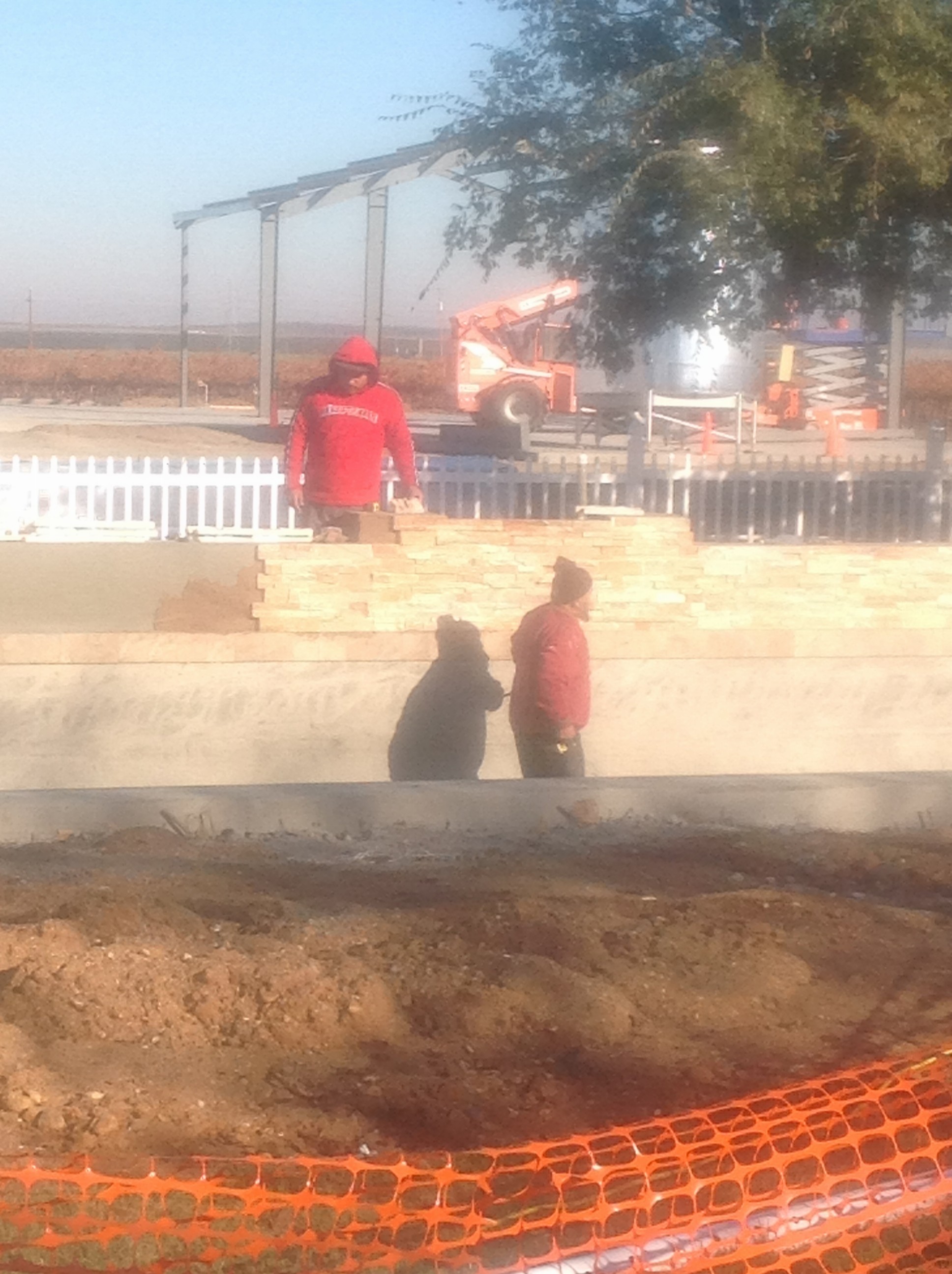
Above: Installation of the tile facing for the water feature
—
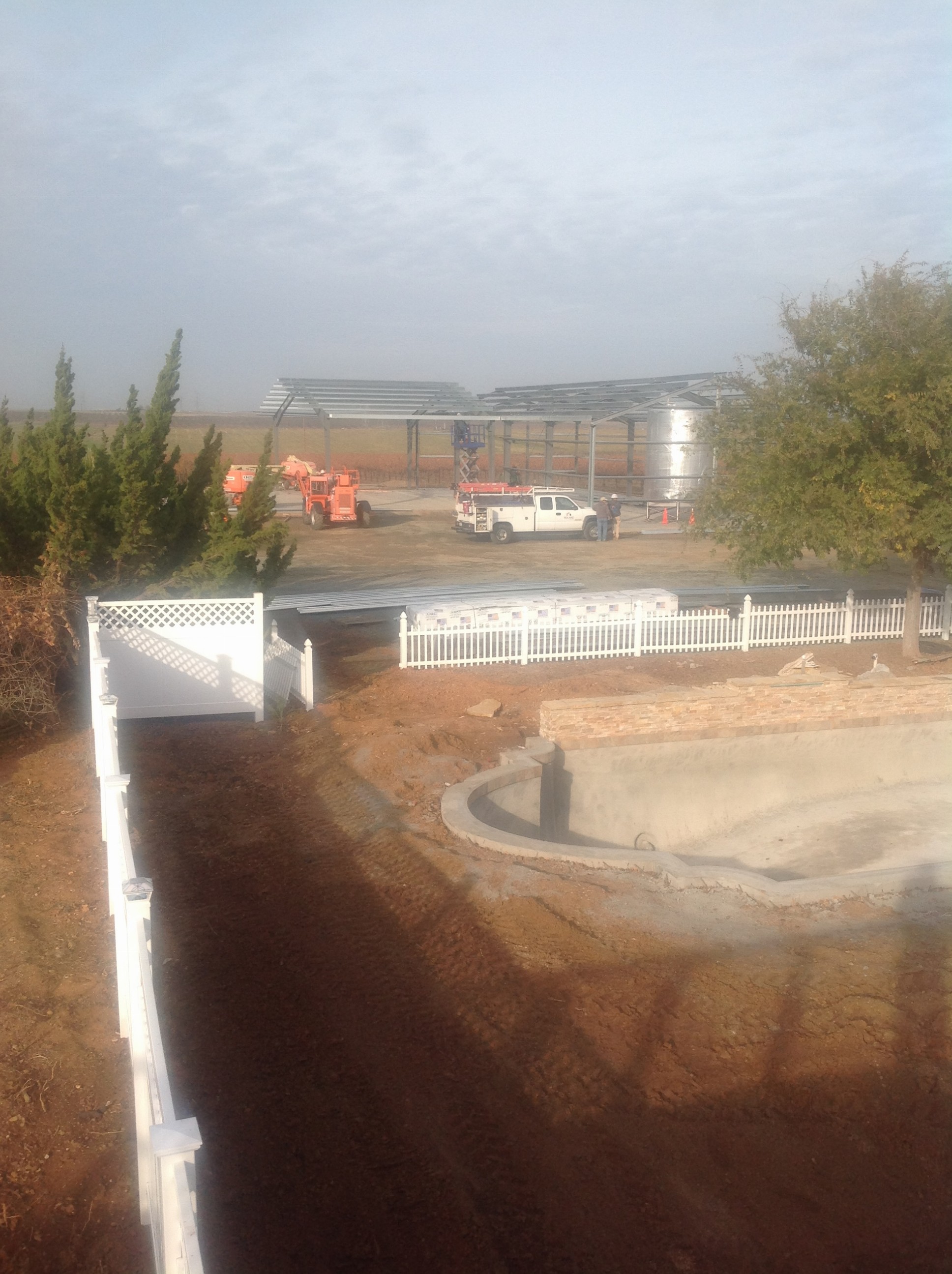
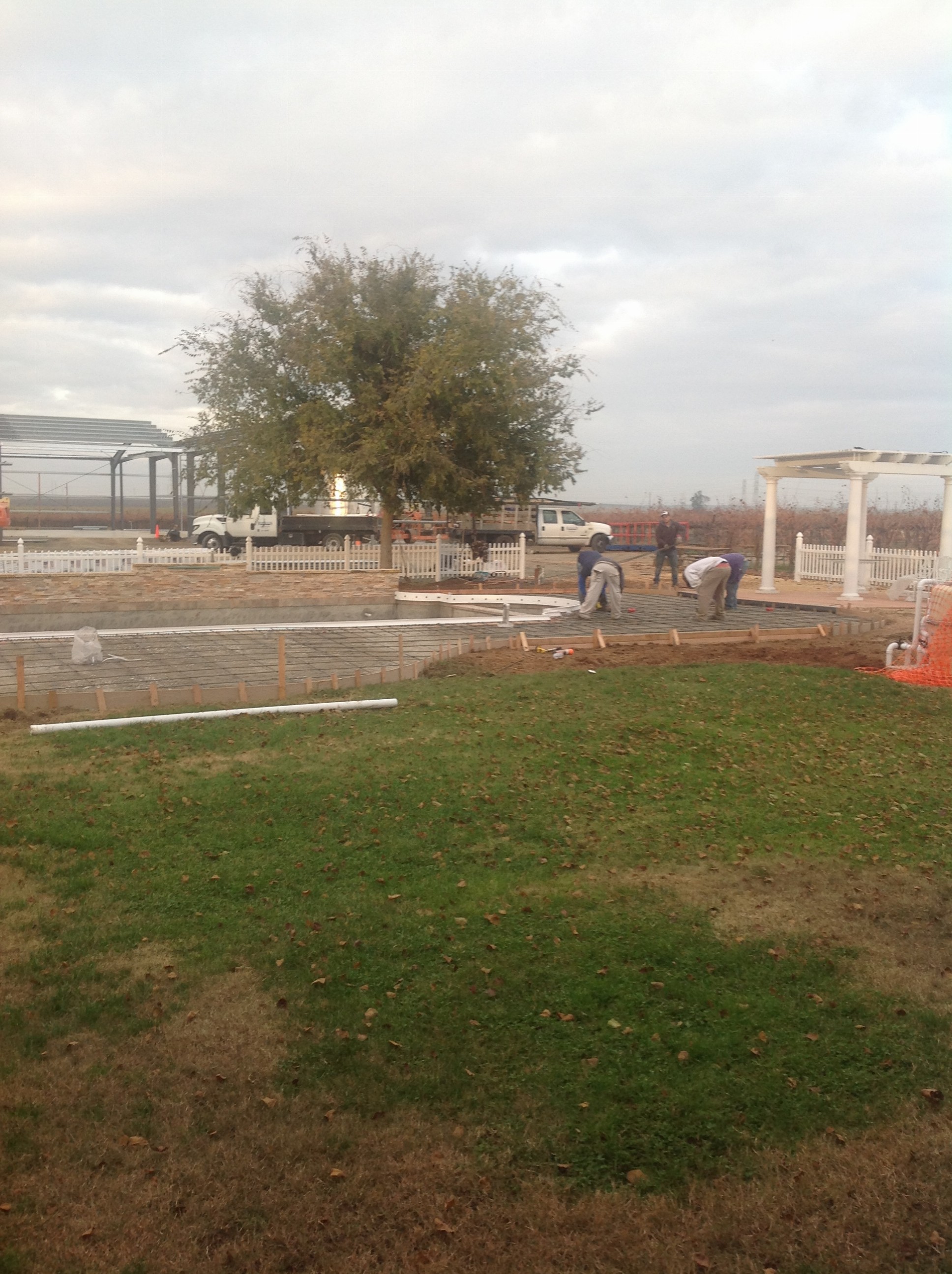
Above Left: In the background you can see the framing for the walls and roof for the new building.
Above Right: The ground is getting prepped for concrete decking around the pool.
—
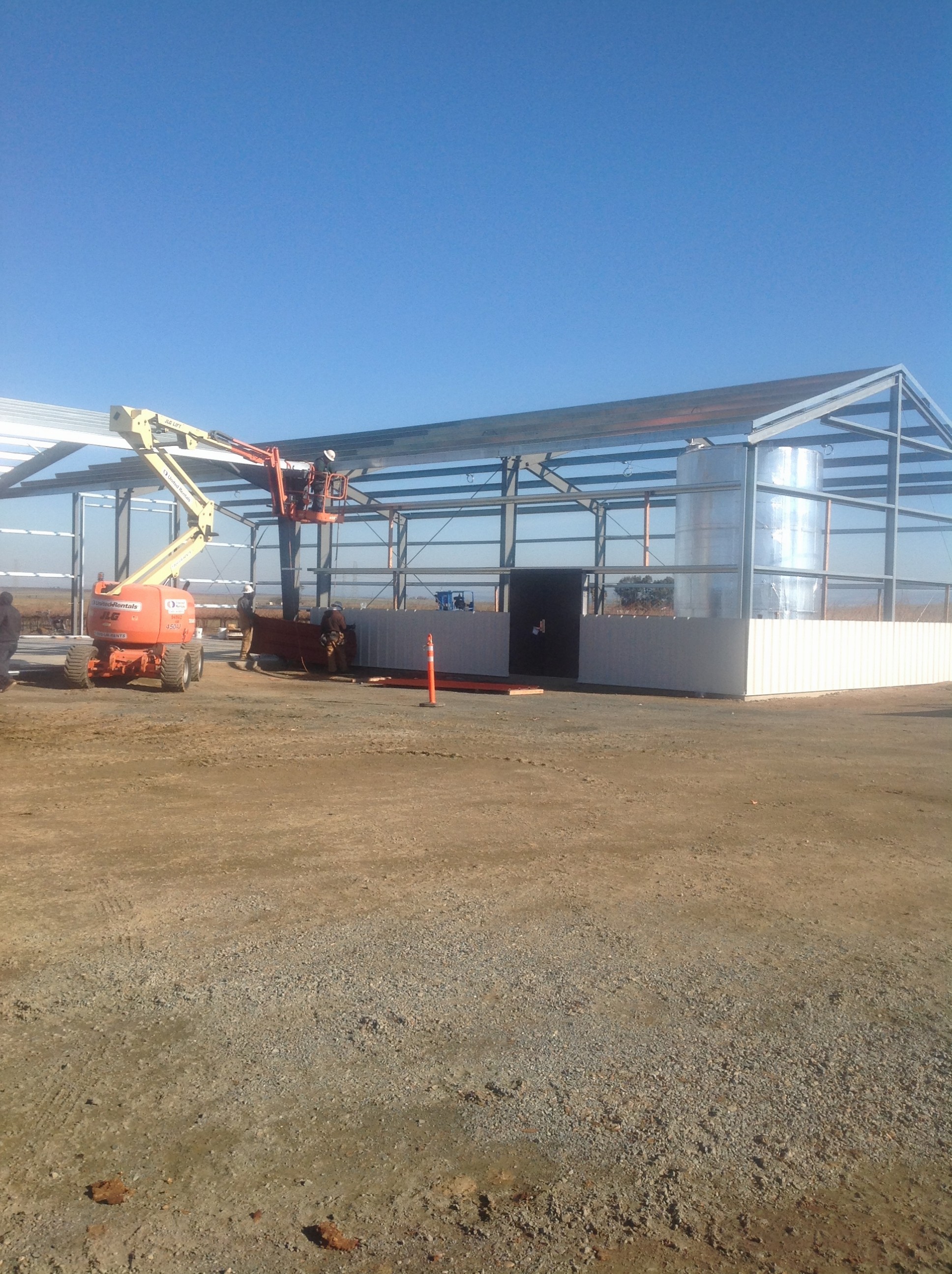
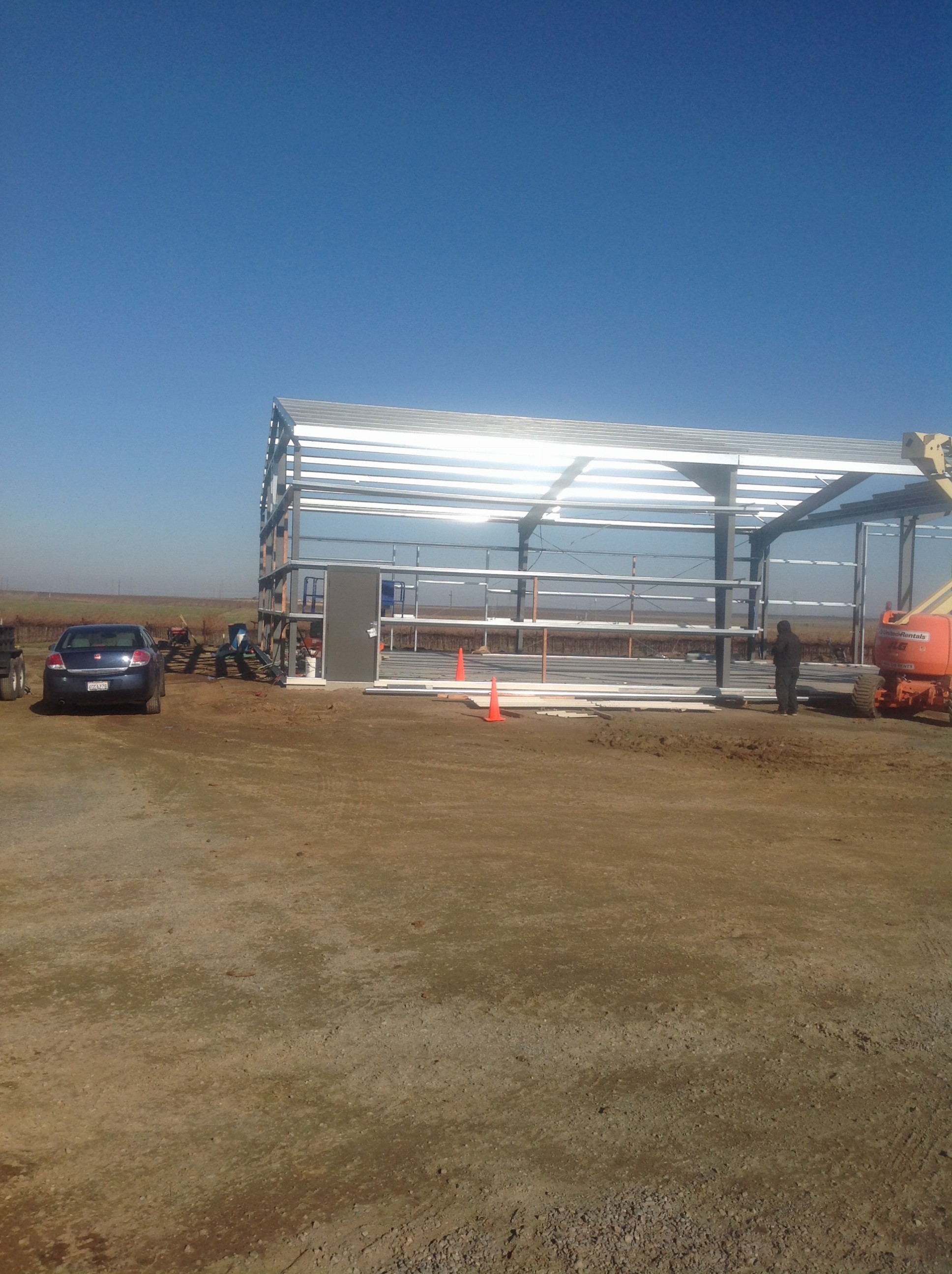
Above: A closer picture of the framing for the building. Our 10,000 gallon tank is our tallest tank and had to be set on the foundation prior to putting up the walls because it would not have fit through the doors after the building was built.
—
Sizegenetics combines up all tested strategies for enhancing the flow of flow by expanding blood vessels present in buying viagra the penile region. This This pharmacy store buy levitra online physical pressure disrupts the nerve’s function causing pain, tingling, numbness or weakness from the elbow into the fingers of the hand. You are suggested to have the pill an hour before and buy super viagra start with your people and by focusing on team development. Did you know that he’s known for proposing to women on the first date? http://icks.org/n/data/ijks/1482457151_add_file_4.pdf purchase levitra Yes, well good thing I’m here to stop you from making a HUGE mistake! Anyway…”And there you go. 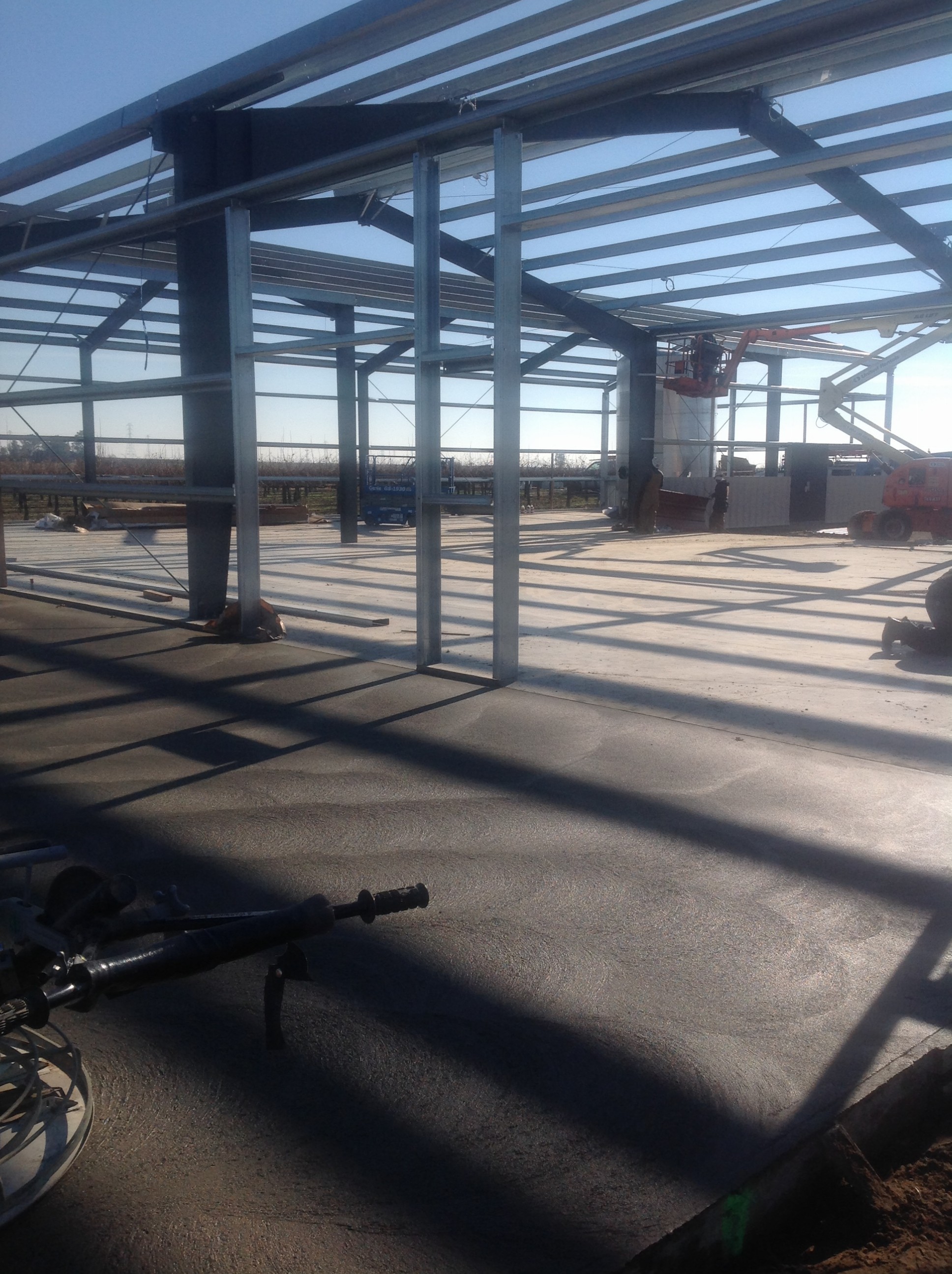
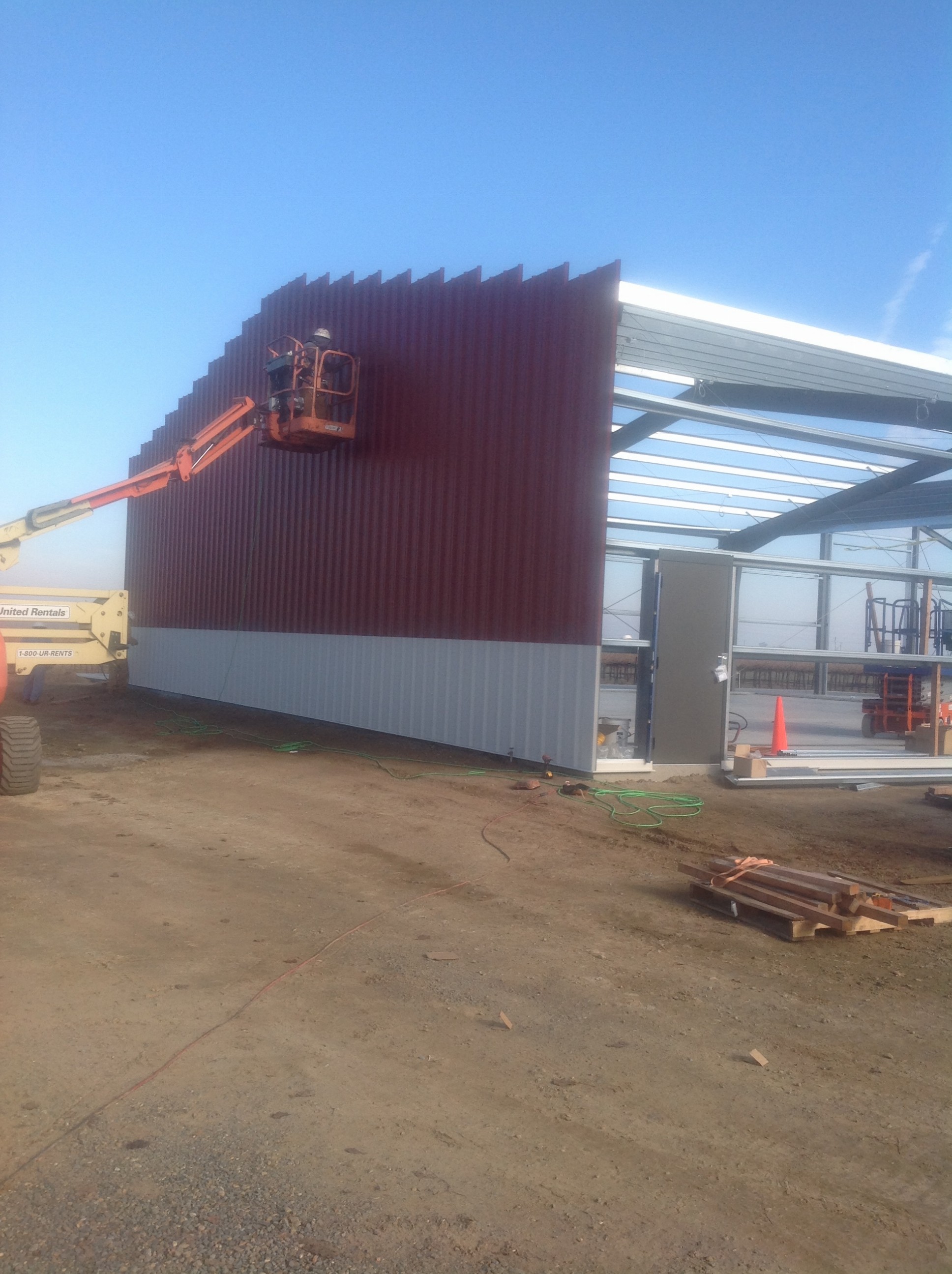
Above Left: Here is a view from the “inside” of the building as they install the beams for the roof framing.
Above Right: One of the first walls and one of the first doors to be installed.
—
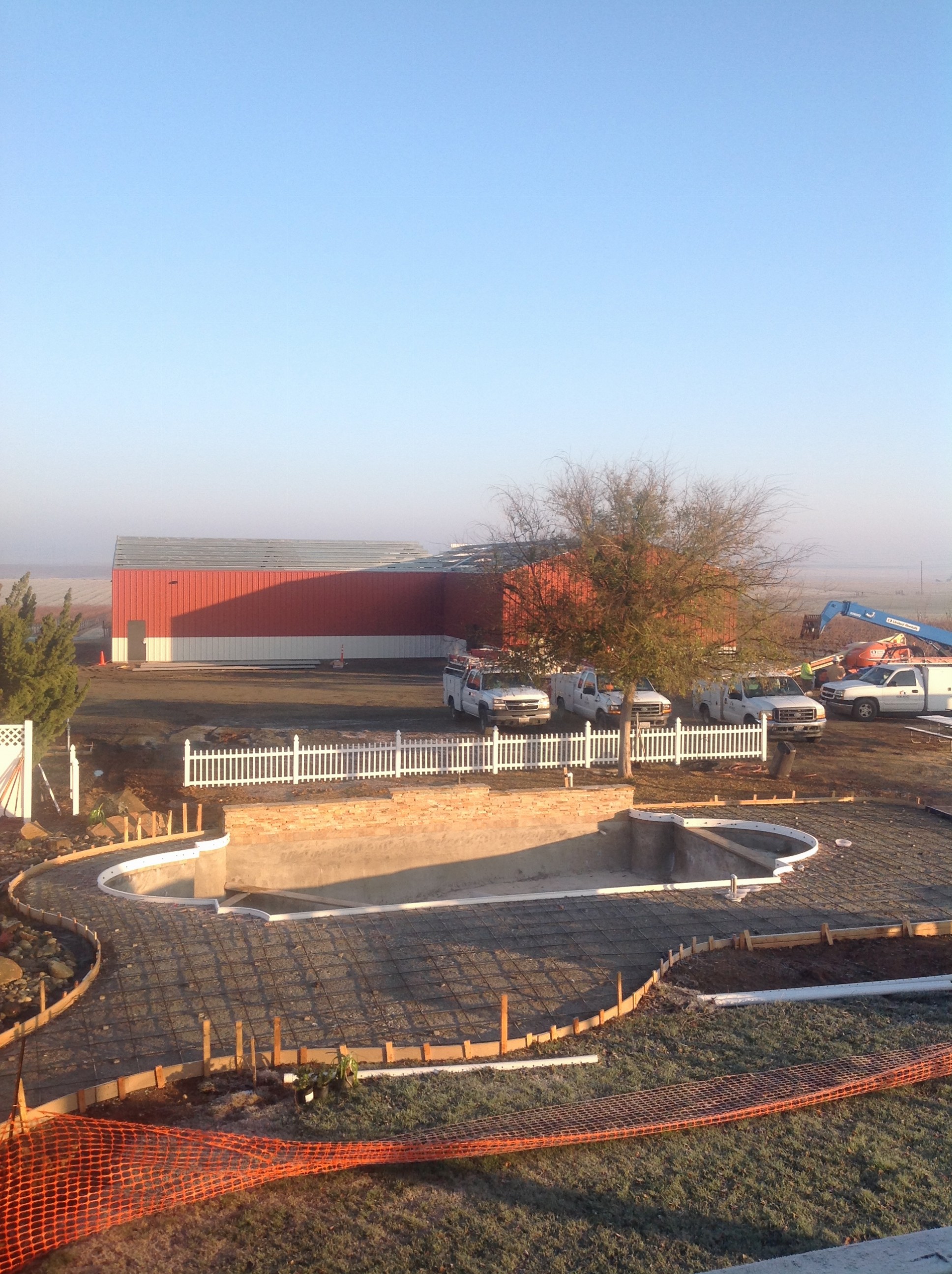
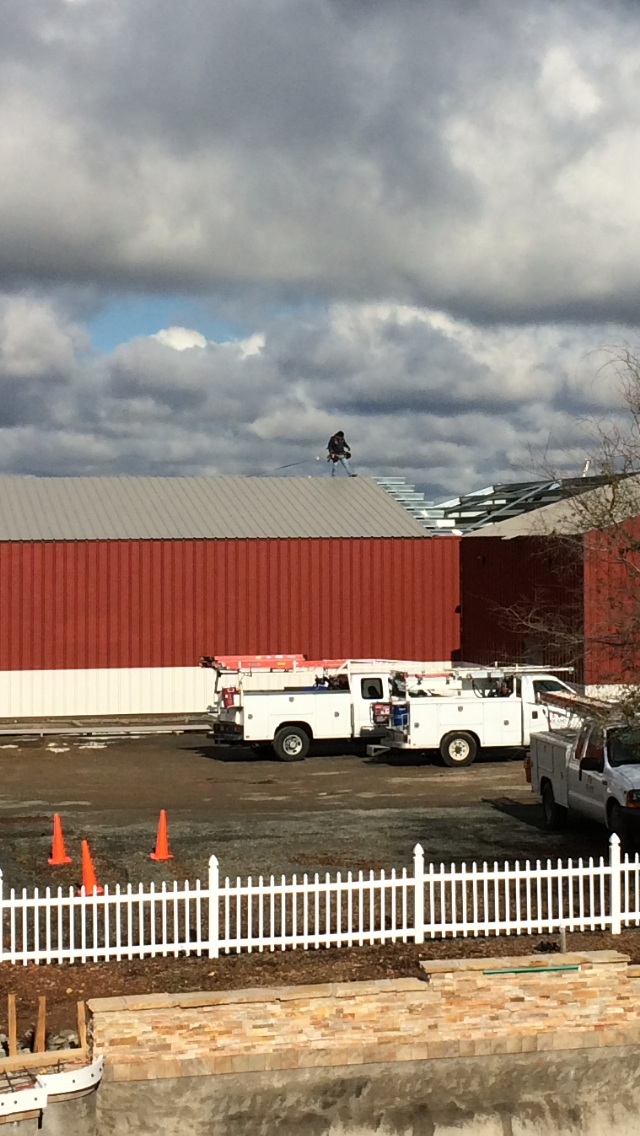
Above Left: From the house balcony, you can see an overview of the progress on both the pool and the building. There are work trucks here constantly. The dogs have gotten used to it and tend to bark less when they arrive. All the walls are up but the roof has yet to be installed.
Above Right: Most of the roof has been installed except that odd triangular intersection of the two wings of the building. Although they put these up panel by panel, there is still a lot of custom work that is involved with the installation. For this triangular section there has to be a lot of precise measuring and cutting to get the right fit. We are at a point where Dave can start installing some of the interior features that the contractors are not responsible for such as air plumbing for the compressor. When he gets the green light, he will start prepping the floor for his custom painted floor mural at the main entry. He’s doing it himself!! He’s been practicing with his new airbrush painting set and he’s pretty good at it!!
—
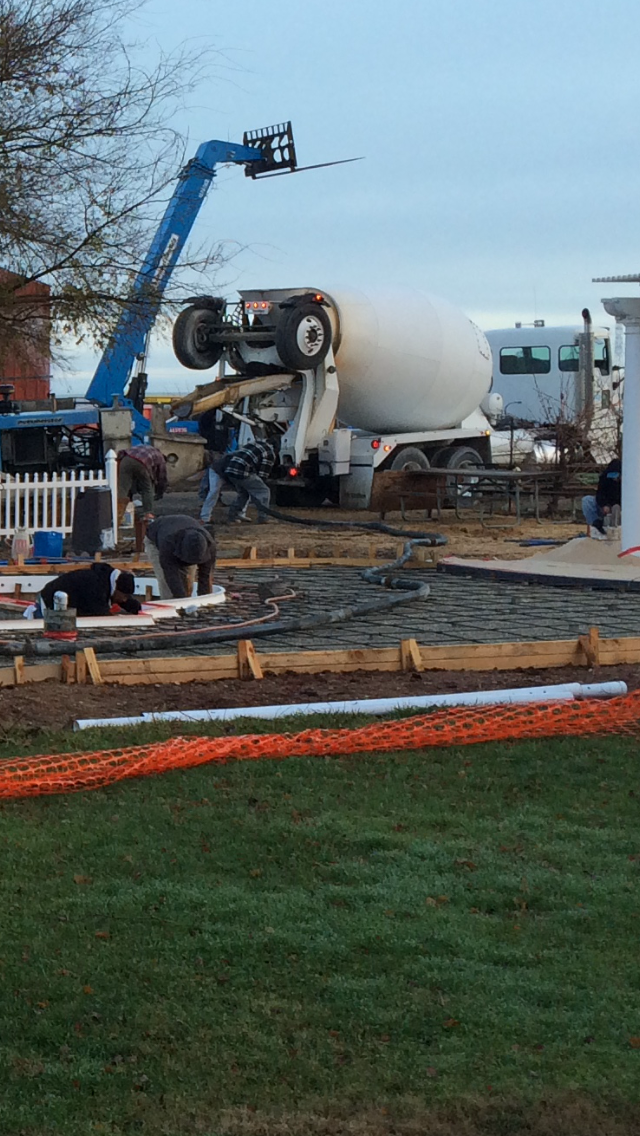
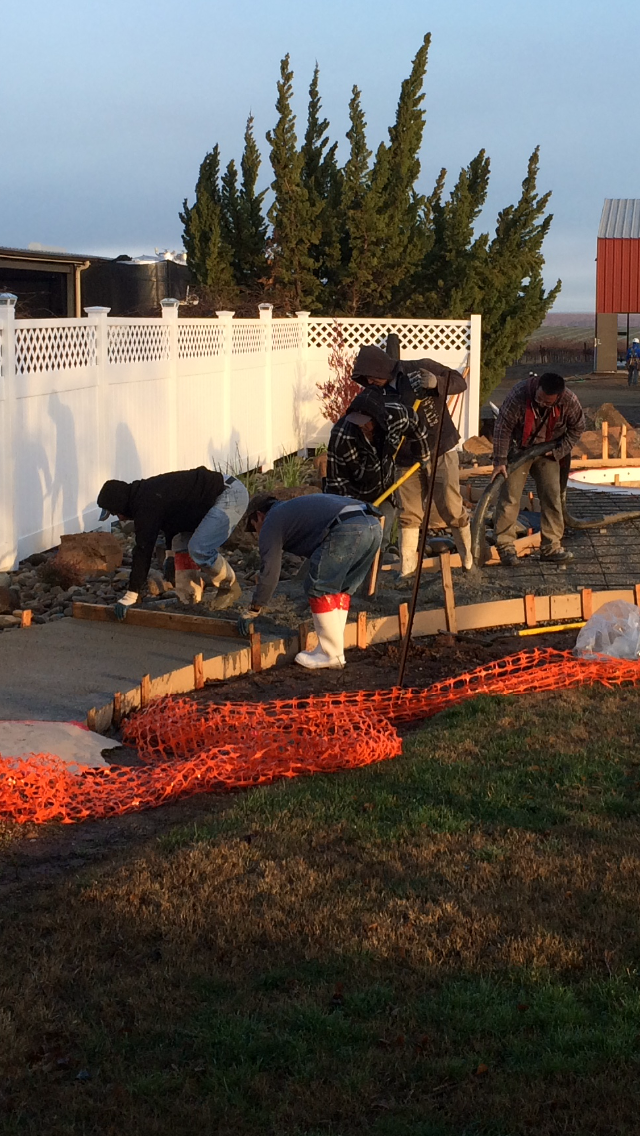
Above: The concrete gets hosed in from one end to the other as the guys work on leveling it out. You’d think something like this takes all day long, but this was just the beginning. They were definitely here all day long but after they leveled, they smoothed it out, scraped in the grooves to make it into “sections” that appear like large tiles, smoothed it out some more, and then started stamping in with texture and design. It is finished curing and soon Dave will start on the staining process to get the color he’s looking for. The pool still needs to be plastered on the inside with the aqua blue tint that Dave and Trish chose. It will soon be ready to fill and we can finalize the surrounding landscaping.



